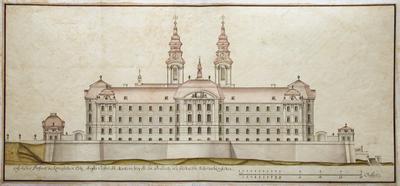Created: 1777 Material, technology: paper, ink, watercolour Size: 46 x 97 cm Description: This design sheet, a part of the designs for the never realised Baroque remodelling, shows the northern facade of the building complex, as well as the tall support wall, which runs the length of the building, and the side buildings and park fence. |  |

