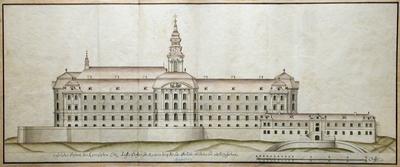Created: 1777 Material, technology: paper, ink, watercolour Size: 46,5 x 110 cm Description: On the right side of this design sheet, a part of the designs for the never realised Baroque remodelling, stands the two-storeyed front structure enclosing the front yard. Also depicted are the ramp leading up to it, the terrace, and the western facade of the building complex. |  |

