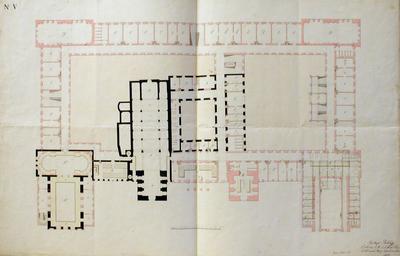Created: 1832 Material, technology: paper, ink, watercolour Size: 61,5 x 95 cm Description: This is Packh’s carefully worked-out plan for the construction of a complete building complex including two towers. He indicated the existing building parts with black and the neo-classical expansions planned or already executed in pink. According to this plan the Baroque wings and the dining hall would be torn down. |  |

