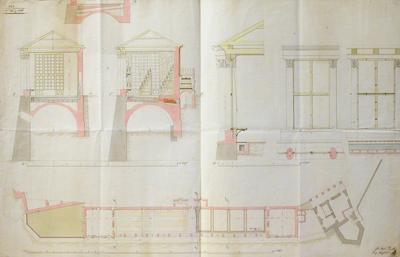Created: 1835-36 Material, technology: paper, ink, watercolour Size: 61,5 x 94,8 cm Description: The 60-meter-long greenhouse would have been built along the southern castle wall. This plan was never carried out. The extant building parts are indicated in grey while the planned or already built neo-classical buildings are in pink. |  |

