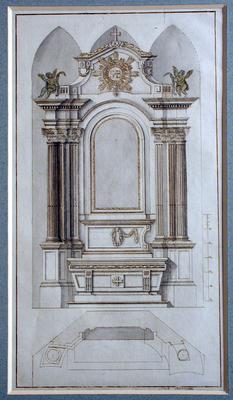Created: ca 1804 Material, technology: paper, colored ink Size: 50.9 x 29.6 cm Description: The ground plan and view of the façade depict a single-storeyed altar with one pair of columns. Its construction follows the planned arc of the apse. The back wall of the retable conforms to the back wall of the apse, while the outer pair of columns, following the wall of the apse, stand on either side of the menza. The monogram S B radiates from the clouds which fill the attic space. The marble articulations are shaded in two colours in the drawing: brown for the red marble and grey for the cream-coloured marble. |  |

